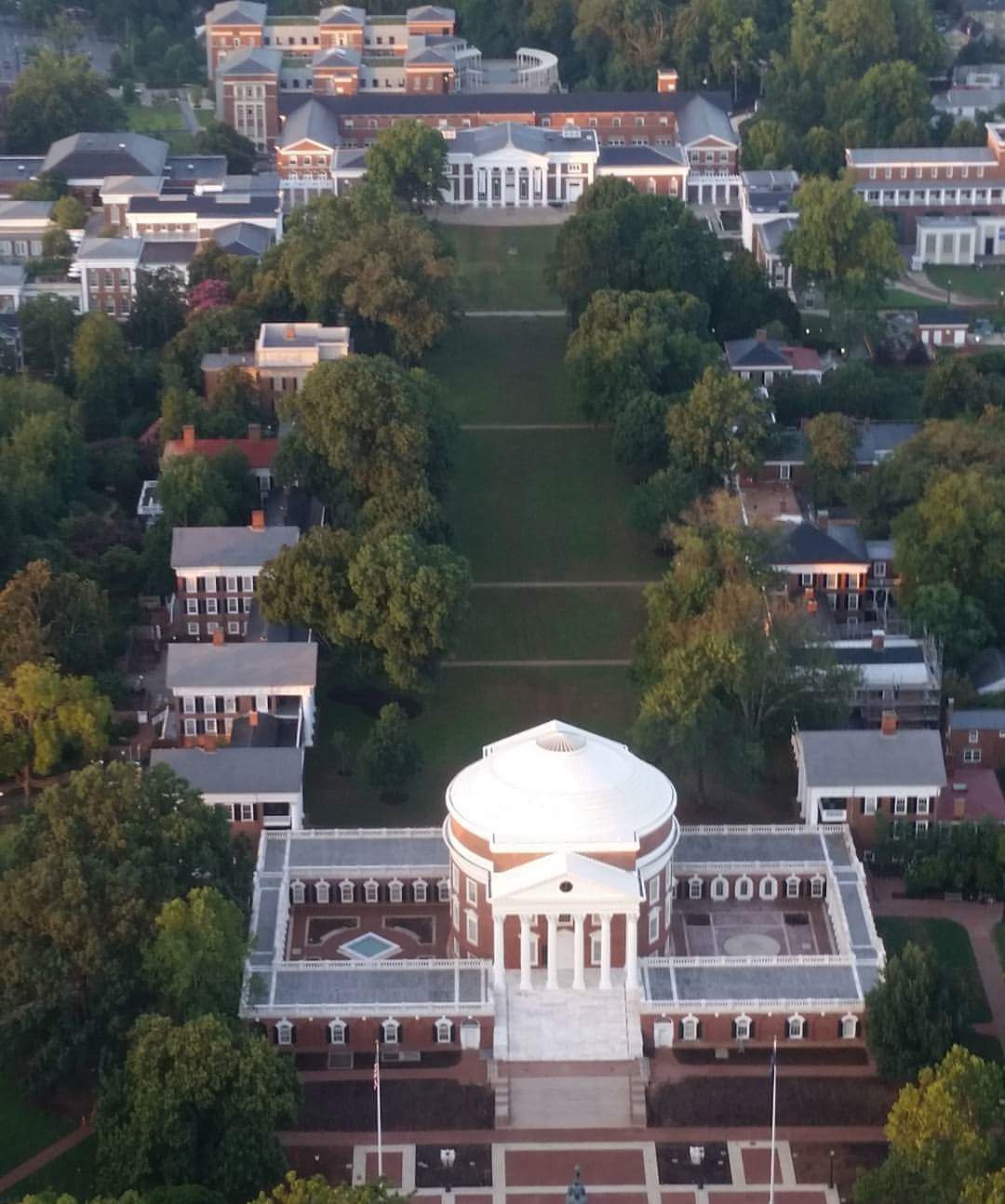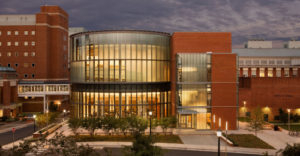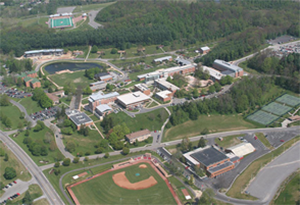THE UNIVERSITY OF VIRGINIA
Architect for the University and Chief Planning Officer (2004-2014)

Architect for the University and Chief Planning Officer (2004-2014)
Senior administrative position, reporting both to the Rector of the Board of Visitors and the Executive Vice President/Chief Operating Officer for overall stewardship and preservation of the World Heritage Site (Thomas Jefferson’s Academical Village) and oversight and management of the development of the University Grounds, inclusive of the Charlottesville campus (4,000+ acres), the College at Wise, the State Arboretum, and other UVA sites throughout the Commonwealth.
Responsible for land use planning and related policies; biological/cultural heritage/archeological oversight; comprehensive design guidelines; management of the facility/planning and programming process; interface with State, City and County agencies associated with land use planning and development; collaboration with international design teams on capital projects; oversight and leadership in sustainability efforts in both physical and operational arenas; coordination with all real estate development activities; and guidance/coordination of efforts in related areas of philanthropy and extramural support.
Major Initiatives
Growth and Sustainability
Developed new comprehensive plans and related guidelines to address significant growth, environmental issues and resiliency/sustainability principles. Completed campus-wide assessments resulting in policies being adopted to increase significantly measurable efforts in sustainable practices; e.g., LEED certification for all capital projects, carbon and nitrogen footprint reduction plans, transportation demand reduction program, etc. Chaired the University Committees on Sustainability, Capital Development and Master Planning.
Cultural Heritage
Defined new approach for historic preservation at World Heritage site, including creation of the Getty Trust-supported 2007 Historic Preservation Framework Plan; establishment of an expert in-house preservation team (planner, conservator, landscape architect, project managers and skilled tradespersons); and streamlining of fundraising efforts, preservation endowment uses and associated reporting processes for both accounting and donor relations purposes.
Consultant Selection and Design Oversight Management
Managed successfully a $3B+ capital development program, including liaison with Board members, key donors and senior administrators. Functioned as the daily collaborator with renowned architectural, landscape and planning consultants on a wide variety of both campus and medical center projects.
Campus/Community Relations
Created new methodologies for interface with local neighborhood associations, City/County/State agencies and campus constituencies through a scheduled cadence of outreach presentations and planning workshops.
Process Restructuring
Overhauled previous capital development process from initial planning through post-occupancy evaluation with focus on innovation, collaboration, and accountability. Developed a comprehensive project formulation process that incorporated feasibility assessment, programming, proforma modeling, fundraising potential, sustainability effects, and peer review/value management.
Projects

2008 UVA Grounds Plan
Planning: Office of the Architect, UVA

Rotunda Renovation
Architecture: John G. Waite Associates

Pavilion X Restoration*
Architecture: John G. Waite Associates
*First historic restoration of Jeffersonian building to original finishes.

The South Lawn
Architecture: Moore Ruble Yudell
Landscape: Office of Cheryl Barton and the Walter Hood Studio

New Cabell Hall Renovation
Architecture:Goody Clancy
Landscape:Siteworks

Caplin Theater
Architecture: William Rawn Architects
Landscape: OLIN

Rice Hall and Life Sciences Buildings
Architecture: Bohlin Cywinski Jackson
Landscape: Michael van Valkenburg Associates

Claude Moore Medical Education Building
Architecture: CO Architects
Landscape: Dirtworks

Hospital Bed Expansion
Architecture: The Smith Group
Landscape: EDAW

College at Wise Campus Plan 2004-14
Architecture: VMDO, Hanbury Evans Wright Vlattas + Company, Cannon
Landscape: Hill Studio

Hospital Expansion
Architecture: Perkins + Will
Landscape: Rhodeside & Harwell

The Hunter Smith Marching Band Building
Architecture: The Smith Group
Landscape: OLIN



